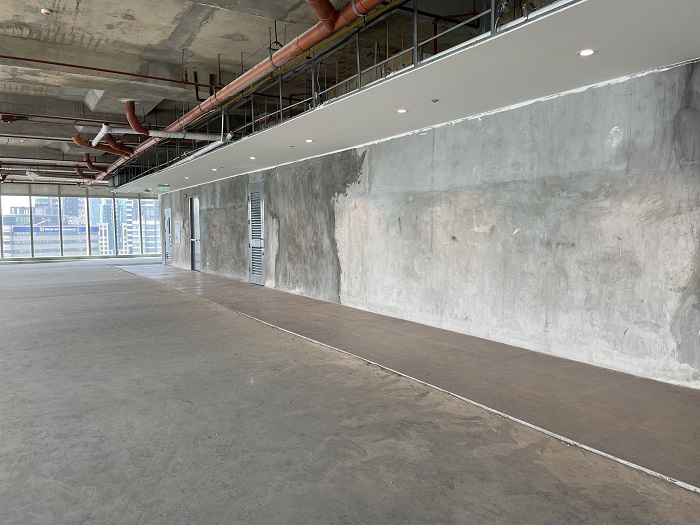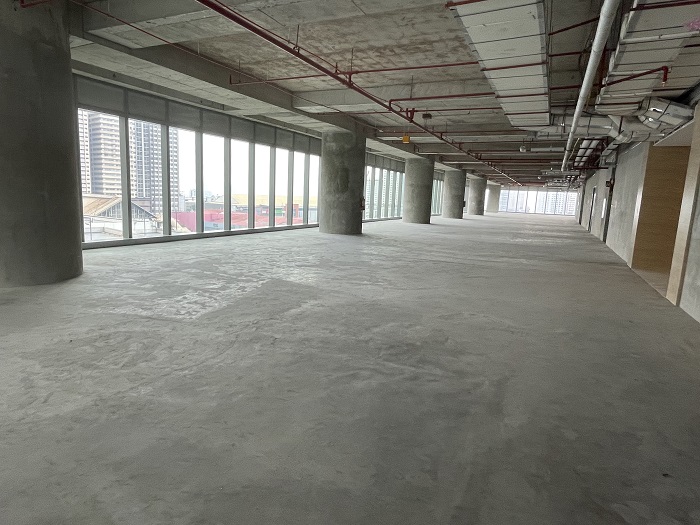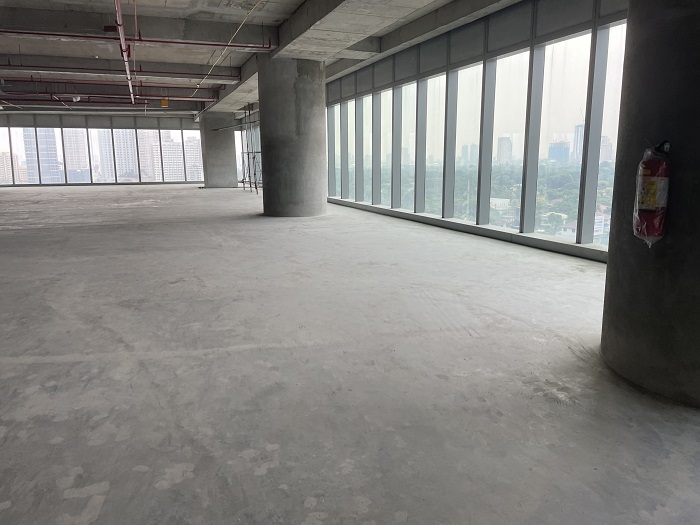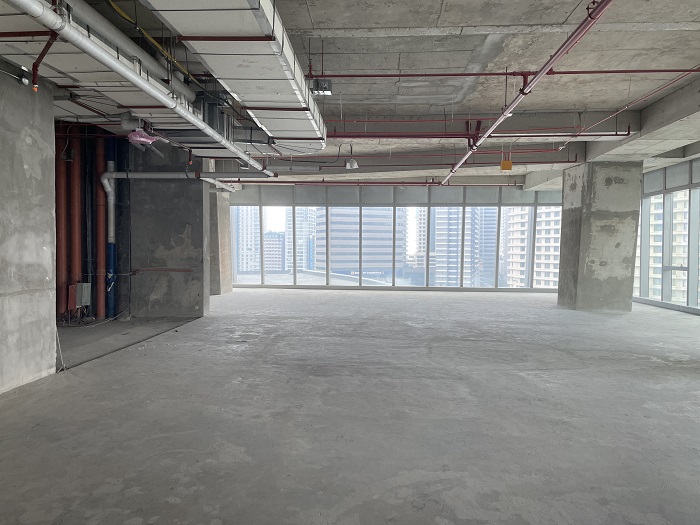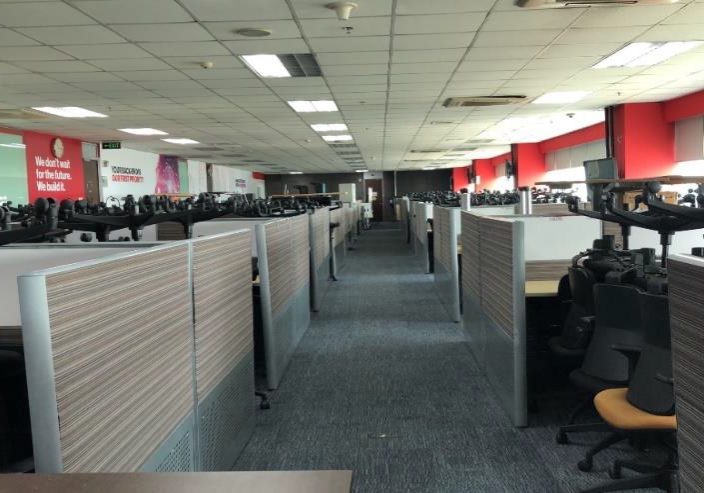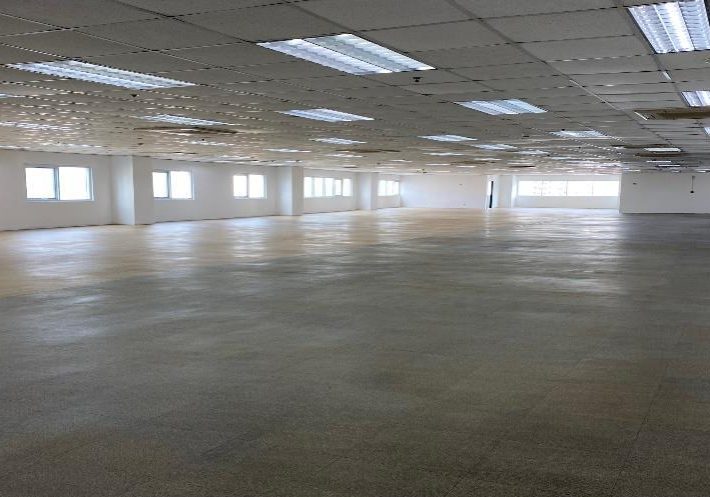Office Space for Lease in EDSA Ortigas Center that Occupies the Whole Floor of a Green Building
₱1,000/sqm/month
Location: EDSA, Mandaluyong City
Floor Area
2,191 sqms.
Handover Condition
Brand new bare shell with high ceiling
- Gross Leasable Area: 2, 191.70 sqms.
- Green Building Design and LEED Gold Certification
- Building Type: Grade A
- Capable of 24/7 Operations
- Aircon System: Chilled Water FCU & AHU
- Emergency Back- Up Power: 100%
- With a 24 Passenger Elevators
- The site is a short walk to MRT Station and very accessible to all types of public transportation.
Building Highlights
It is strategically located along EDSA, in the Ortigas Business District, and is easily accessible through the MRT and dedicated transport terminal of SM Megamall. Its innovative design and elegant S-shape silhouette represent growth and sustainable development as it is set to join the growing roster of green buildings in the country. Designed for the future of work, the building offers unparalleled access, safety, flexibility and sustainability to its tenants. Its main entrance lobby is formed by elevating the tower from above the drop-off, making for a grand arrival space. The tower itself has a center core with three fire exits for efficient density planning of the usable area. Its typical floor plate of over 2,700 sqm is suited for different industries. Offices come with a 360-degree curtain wall for natural lighting and unobstructed city view. The ground floor meanwhile will offer a diverse mix of cafés and restaurants expected to enhance the experience and comfort of the Tenants. It has a direct access to the Mega Fashion Hall of SM Megamall, where tenants can enjoy global and local retail, food and beverage and other services.
The building was built for efficient density planning, with a core workspace of 92,055 square meters and a minimum 2,000 square meters of typical leasable space per floor to cater to various business requirements in the Ortigas CBD. It is designed to utilize 14 percent less energy, built with a double-glazed facade that keeps heat out while its office spaces use energy-efficient air-conditioning equipment, lighting fixtures, lifts and escalators. The building also consumes 30 percent less water through the use of water efficient fixtures and non-potable water for its landscape irrigation system. The structure also allocated parking spaces for low-emitting and fuel-efficient vehicles, as well as access to alternative modes of transportation, including train, public buses and jeeps, and shuttle vans.
With state-of-the art features, it lives up to its image of being a premium office building while serving as a model of how future commercial developments should address social and environmental challenges.
Inquire Now!
Please use the form below to contact us about unit:
"Office Space for Lease in EDSA Ortigas Center that Occupies the Whole Floor of a Green Building"
"*" indicates required fields
Suggested Office Spaces
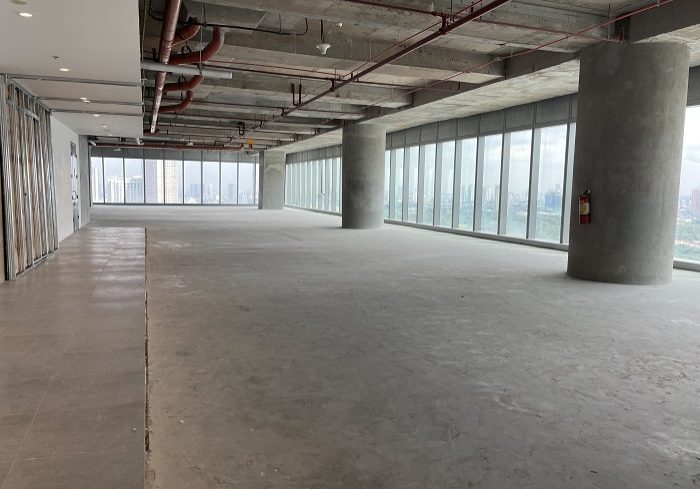
Very Accessible Whole Floor Office Space for Lease Along EDSA Ortigas Center in a Sustainable Green Building Designed Tower
Floor Area: 1,996 sqms. Location: EDSA, Mandaluyong City
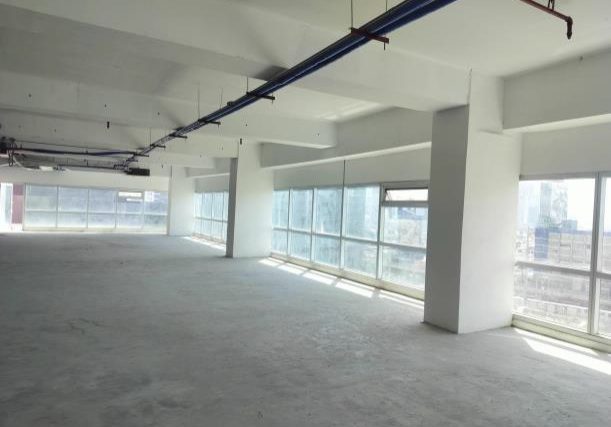
Mandaluyong Office Space for Lease Near MRT Station with BPO- Ready Facilities
Floor Area: 919 sqms. Location: Pioneer Complex, Mandaluyong City
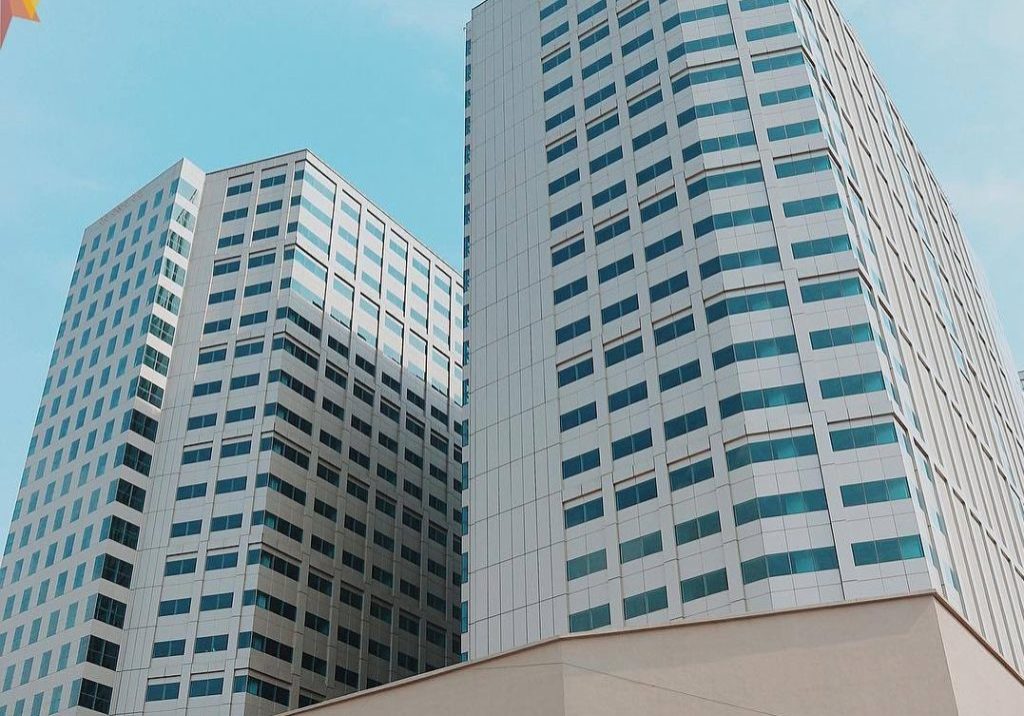
Whole Floor Office Spaces for Lease in North Quezon City with 24/7 Accessibility
Floor Area: 2140 sqms. Location: North Quezon City
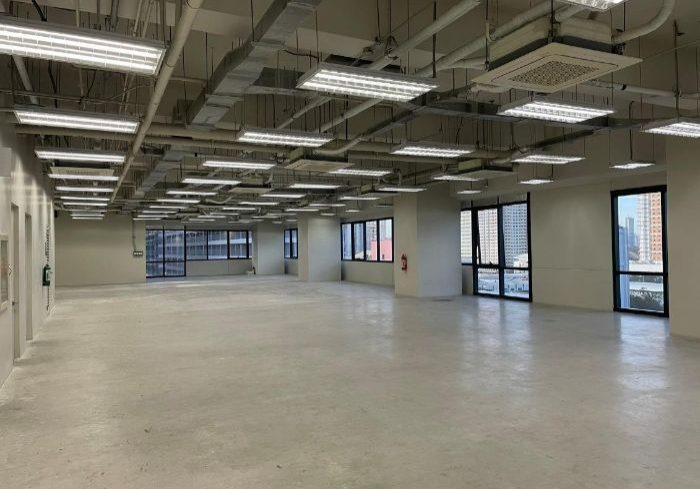
Class A Whole Floor Office Space for Lease with 24/7 Operations in Mandaluyong
Floor Area: 2141 sqms. Location: Greenfield District, Mandaluyong City

Whole Floor Office Space for Lease in Mandaluyong with Facilities for BPO Companies
Floor Area: 2224 sqms. Location: Greenfield District, Mandaluyong City
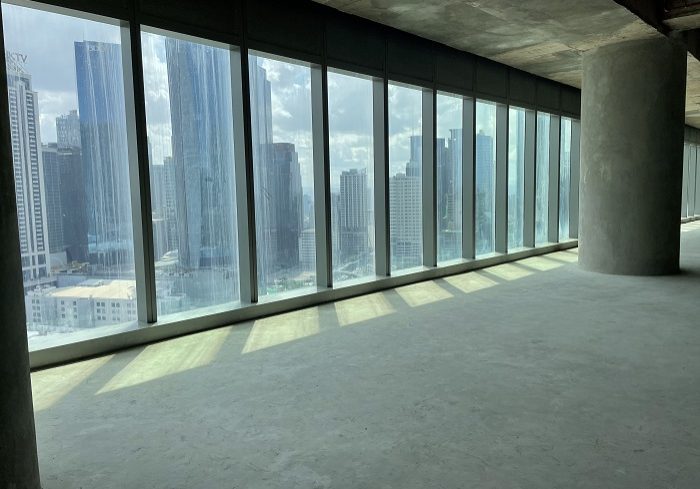
Large Office Space That Can Hold Average 400 Occupants for Lease in a Very Accessible BPO- Grade Tower in EDSA Ortigas
Floor Area: 2,338 sqms. Location: EDSA, Ortigas Center
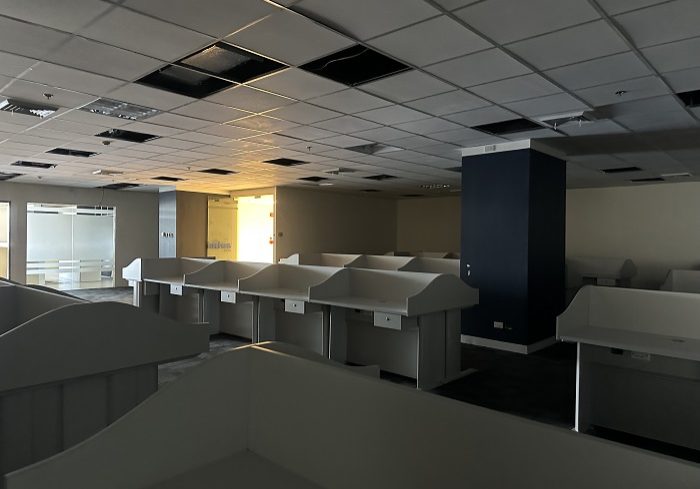
Office Space for Lease in Pasig with 24/7 Accessibility & BPO- Ready Facilities
Floor Area: 772 sqms. Location: Meralco Avenue, Pasig City
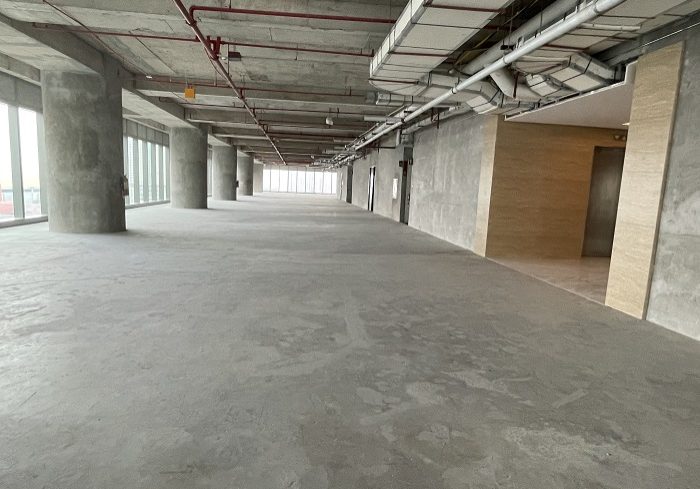
Highly- Accessible Massive Office Space for Lease in EDSA Ortigas with Green Building Design & 24/7 Capacity
Floor Area: 2,343 sqms. Location: EDSA, Ortigas Center
